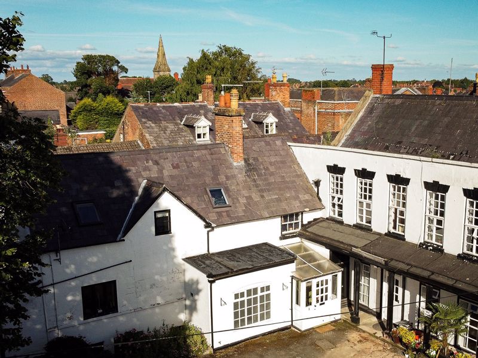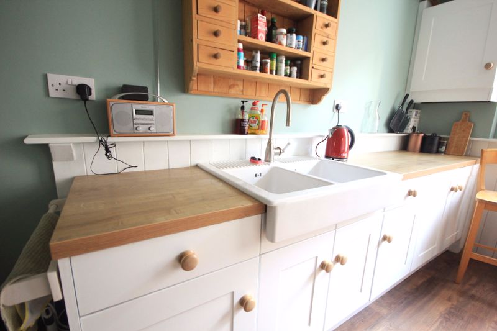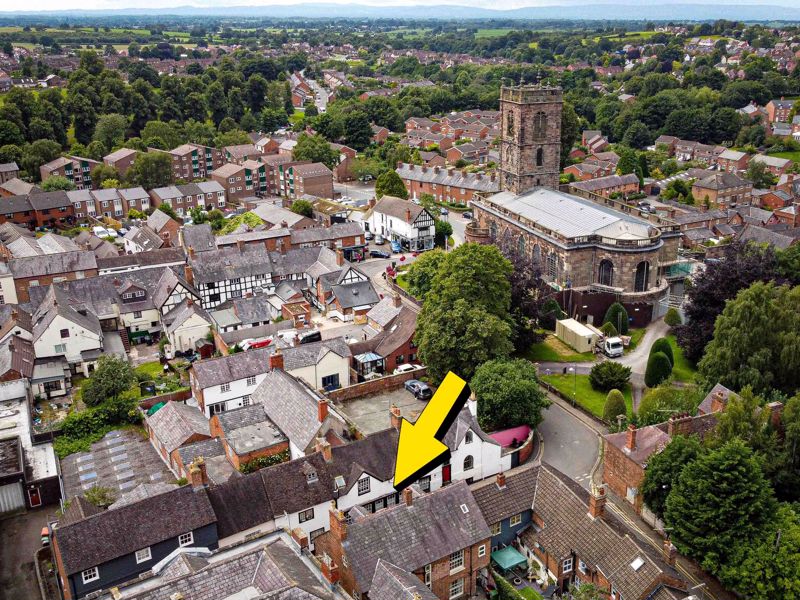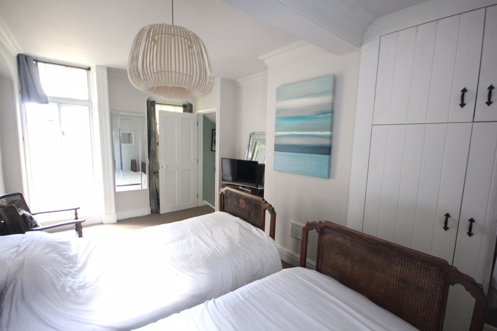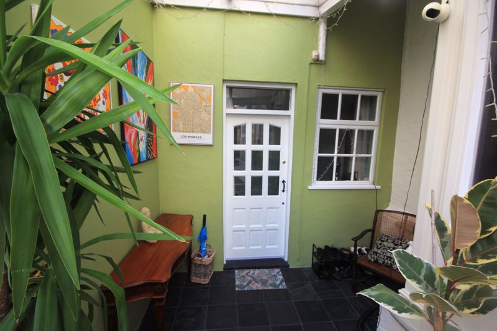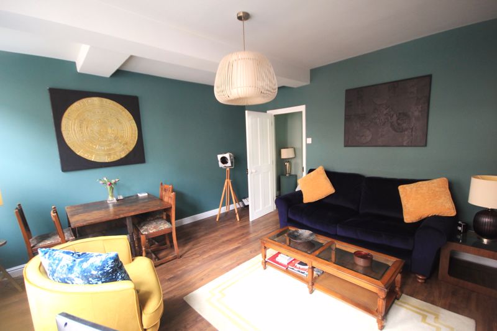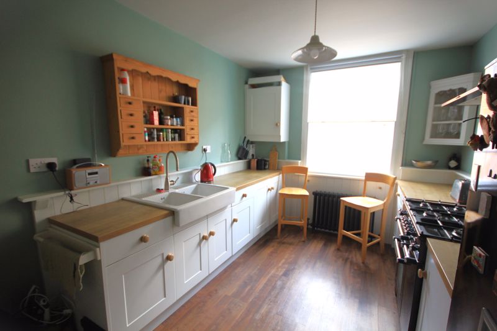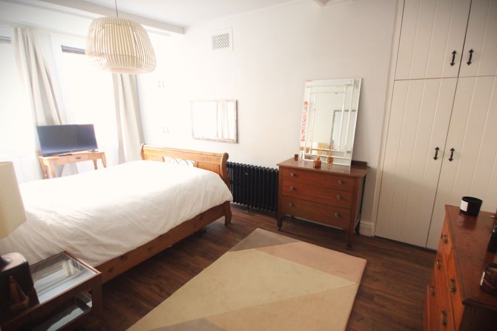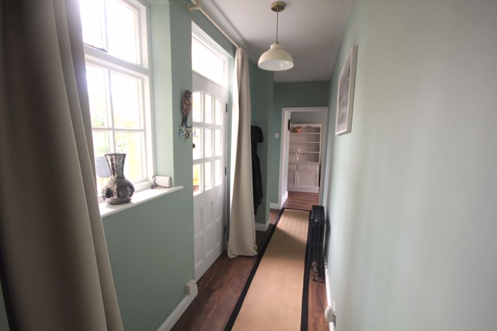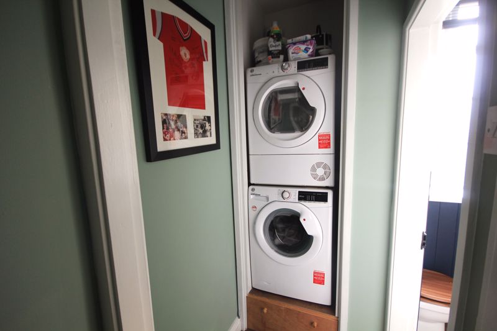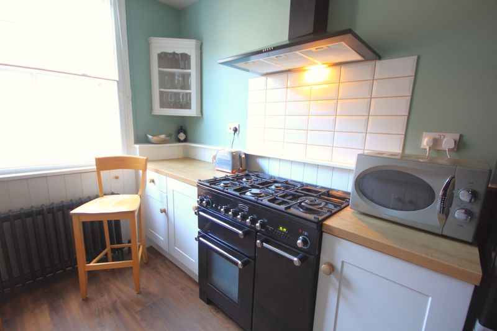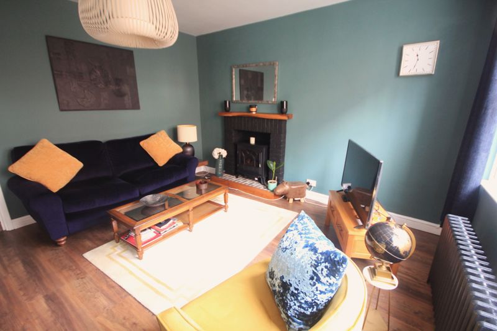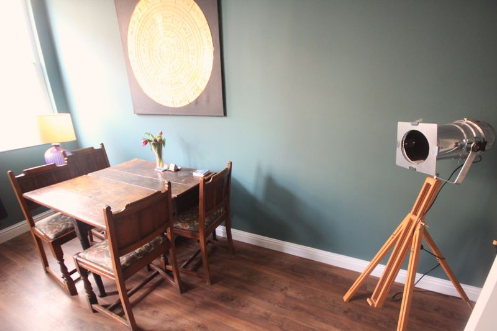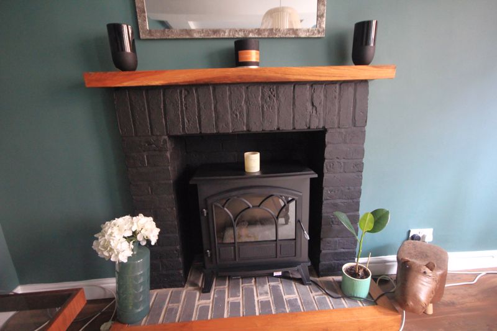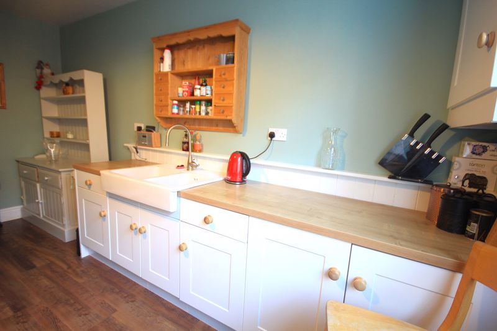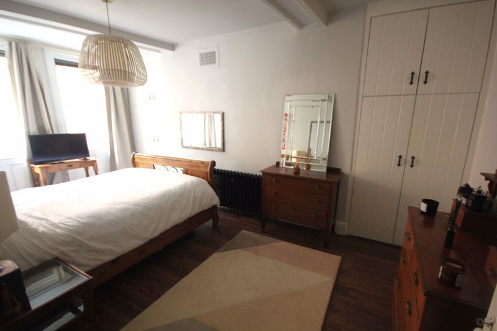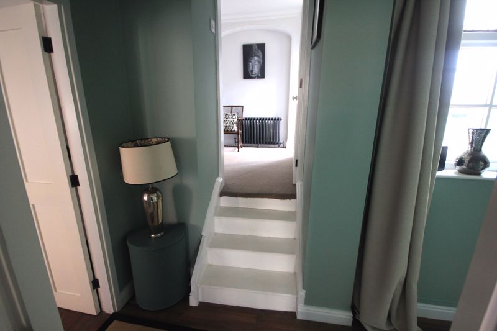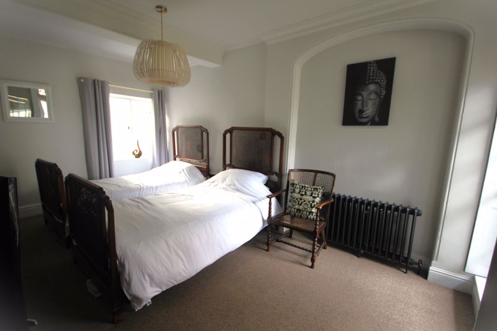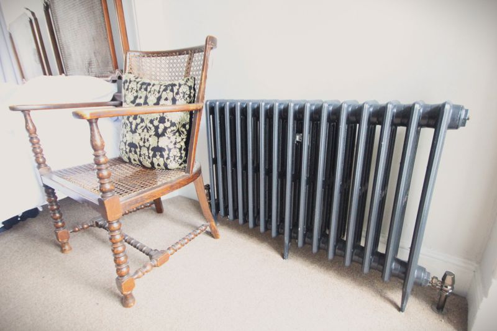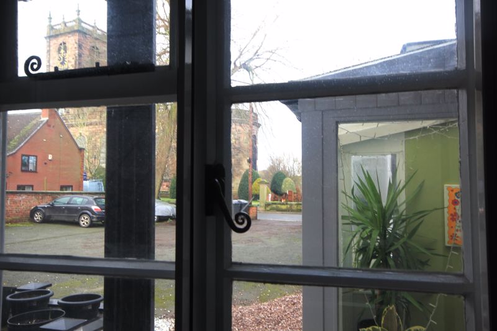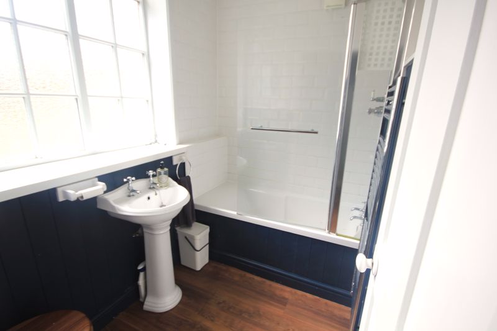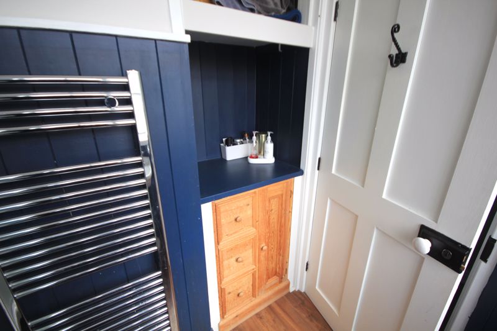Church Street, Whitchurch £130,000
Please enter your starting address in the form input below.
Please refresh the page if trying an alternate address.
- Mature Ground Floor Apartment
- Beautifully Presented throughout
- Refitted Kitchen
- 2 Large Double Bedrooms
- Walking Distance Of Town Centre
- Allocated Parking In Courtyard
- Bags Of Character
- Gas Central Heating
- Suit Young/Retired/Investors
- Recently Re-Decorated
- EPC Grade = D
- Tenure = Leasehold - 999 Years From 10th December 1978
- Council Tax - Shropshire Council - Tax Band A
Brace yourselves for something quite stunning............ From the moment that you enter this recently re-decorated, delightful ground floor apartment, you are likely to be bowled over by the stunning presentation! However, it is not just the inside that has the 'wow factor', but the location too! It is situated at the heart of the centre of town, opposite St Alkmunds Church, just off the top of the High Street and is therefore within walking distance of shops, restaurants, pubs, hairdressers, doctors, dentist etc. If you do need to venture further afield, the property has its own allocated car parking, right outside the front door in the communal courtyard, complete with colourful shrubbery. The fact that the accommodation is mostly on the ground floor (apart from 4 steps up to bedroom 2) suggests appeal to the elderly (who might otherwise have considered a bungalow) as well as young couples/professionals. Investors may also be interested - the current owners having achieved eye watering yields via Airbnb; thus proving that this provides a far greater rate of return than money in the bank.... An internal inspection is thoroughly recommended - we doubt you will be disappointed. Secondary double glazed windows have recently been installed to the sitting/dining room, kitchen and both bedrooms. Both bedrooms are large, the kitchen has been refitted and the sitting/dining room is very comfortable. The bathroom has a white suite and each room (including the main entrance) exudes tasteful character with a blend of modern day living. In summary, this is a well-presented property and you will need to see it to believe it!
Main Entrance
10' 0'' max x 8' 7'' max (3.05m max x 2.61m max)
Slate tiled floor and steps and glazed door and windows overlooking the courtyard.
Entrance Hall
19' 1'' x 3' 8'' (5.81m x 1.12m)
Wood effect flooring, period style radiator, coat pegs and low flight of stairs (4 steps) leading up to bedroom 2.
Sitting Room/Dining Room
14' 4'' x 14' 1'' (4.37m x 4.29m)
Exposed brick feature fireplace incorporating an electric stove, blue brick hearth, wood effect flooring and period style radiator.
Kitchen
15' 1'' max x 9' 5'' (4.59m max x 2.87m)
REFITTED Double bowl Belfast style ceramic sink with adjacent solid wood worktops having cupboards below, matching base units, RANGEMASTER free-standing cooker with 5 gas rings, tiled splash backs and illuminated extractor hood above, wood effect flooring, period style radiator and wall cupboard housing Worcester gas central heating boiler.
Utility Area
3' 3'' x 3' 3'' (0.99m x 0.99m)
Cupboard recess having plumbing for washing machine with space for tumble dryer above.
Bathroom
7' 1'' x 4' 10'' (2.16m x 1.47m)
White suite comprising panelled bath with mains mixer shower unit over, pedestal wash hand basin and close coupled WC. Chrome towel rail/radiator, wood effect flooring and storage shelves with pine cupboard and drawers below.
Bedroom 1
18' 5'' x 9' 4'' min (5.61m x 2.84m min)
widening to 10' 2" (3.10m) Two double-door built-in wardrobes with linen cupboards above, wood effect flooring and period style radiator.
Bedroom 2
16' 5'' x 8' 10'' (5.00m x 2.69m)
widening to 10' 5" (3.17m) Double-door built-in wardrobe with storage cupboards above, corniced ceiling and period style radiator.
OUTSIDE
Communal car park within the private front courtyard providing allocated parking space, plus visitor car parking space. Communal front garden planted with trees, bushes and shrubs and having views towards St. Alkmunds Church (literally over the road!).
Services
Mains water, gas, electricity and drainage.
Central Heating
Gas fired boiler supplying radiators and hot water.
Tenure
Leasehold - 999 years from 10th December 1978.
Service/Maintenance Charge
There is a residents' management committee that oversee the maintenance of the main building/common areas (roof, planting, car park etc.) and will be subject to a monthly charge (exact amount payable, not yet established). We are advised that in the past, the committee broke down due to change of owners, although efforts have been made to resume it again.
Directions
From the top of the High Street, turn right at the junction with Church Street and The Hermitage is located on the right hand side, opposite St Alkmunds church.
Legislation Requirement
To ensure compliance with the latest Anti-Money Laundering regulations, buyers will be asked to produce identification documents prior to the issue of sale confirmation.
Referral Arrangements
We are paid an introducers fee of £120 including VAT per conveyancing transaction referred to and signed up by certain Conveyancers and we earn 30% of the fee/commission earned by the Broker on referral signed by Financial Advisers and Just Mortgages. Please ask for more details.
Council Tax
Shropshire Council – Tax Band A.
Click to enlarge
| Name | Location | Type | Distance |
|---|---|---|---|
Whitchurch SY13 1LB






